HGTV’s 2024 Dream Home on St. Augustine’s Anastasia Island Is Up for Sale Again—This Time for $2.7 Million
The 2024 HGTV Dream Home seems to be the gift that keeps on giving—changing hands twice since landing on the market.
And now, it’s back on the market with an asking price of $2.7 million.
The house is turning out to be a gold mine for savvy buyers and sellers—and none of the parties involved is complaining.
This home’s very short history is fascinating.
The first owner
Marie Fratta, a teacher from New York’s Westchester County, was thrilled when she was chosen as the sweepstakes winner of the fully furnished three-bedroom, four-bathroom property on Anastasia Island in St. Augustine, FL. It also came with a brand new Mercedes-Bez.
Prize winners are always offered a cash “out” in drawings like these, and in this case, Fratta was offered $650,000 for the absolutely gorgeous three-bedroom, four-bath home fabulously decorated by celebrated designer Brian Patrick Flynn.

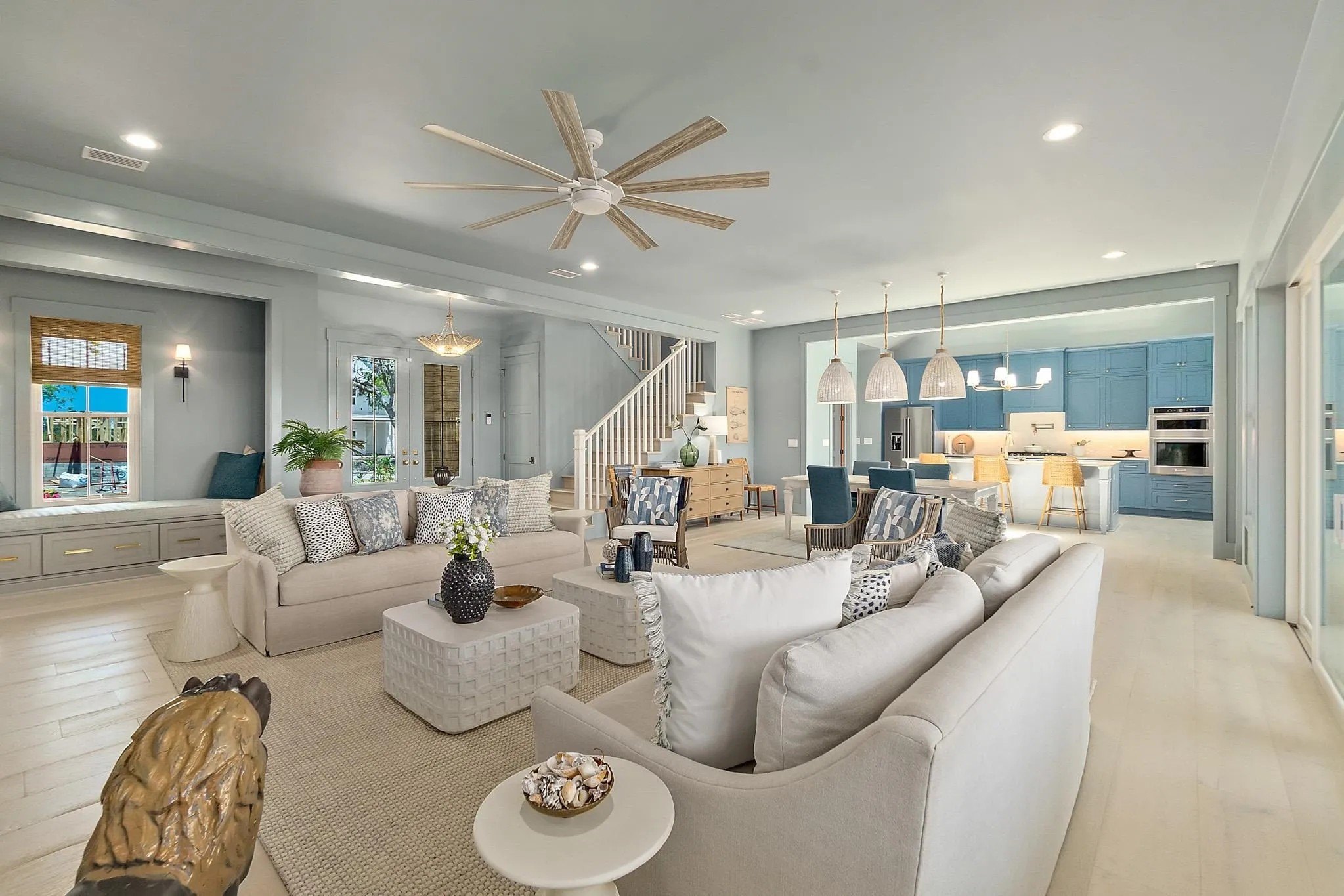
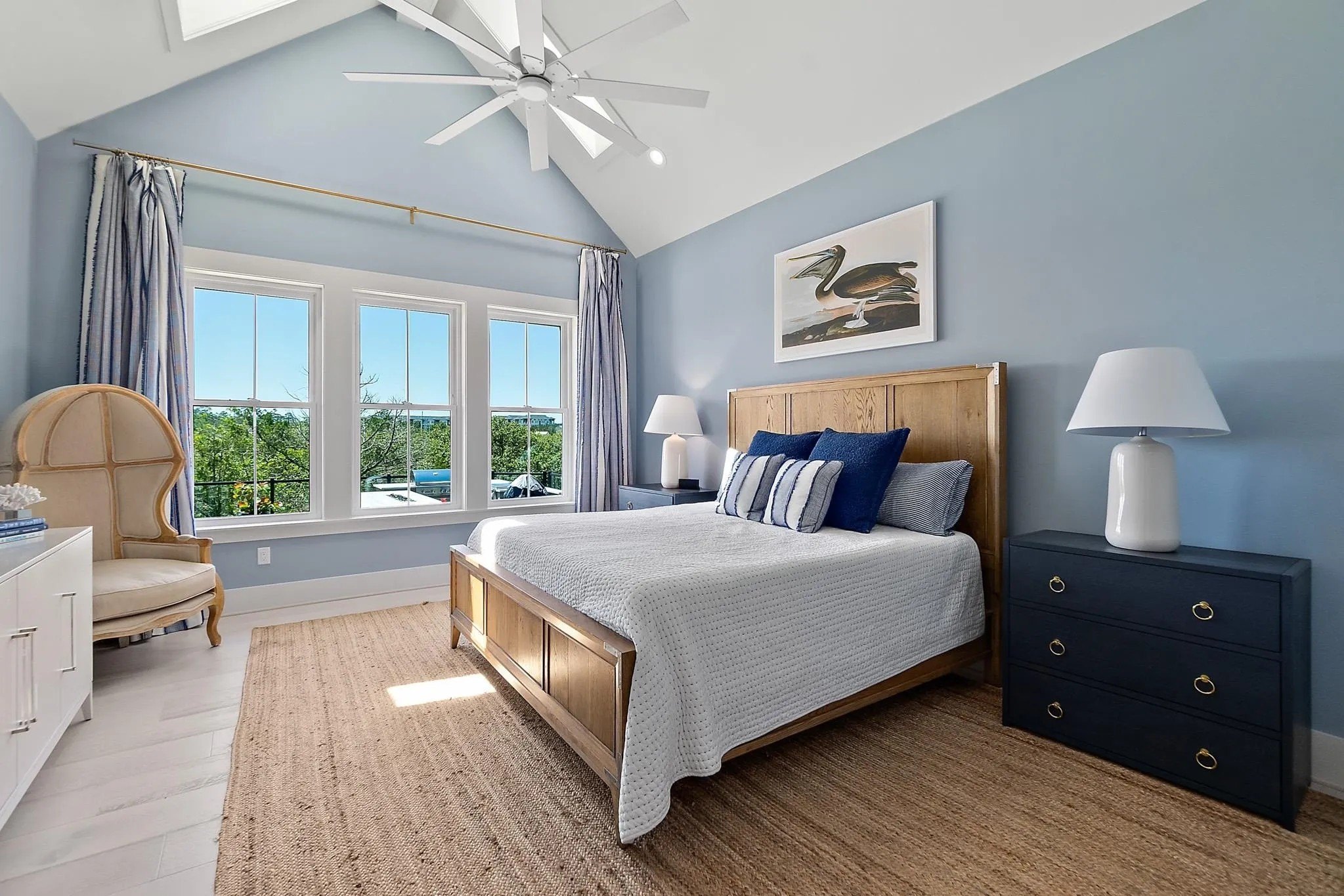
Since it wasn’t ideal for Fratta to move to St. Augustine, and since the finished home and furnishings had an estimated value of $2,069,595, she wisely accepted the house with the plan of putting it straight back on the market for $1,999,950, according to the St. Augustine Record.
Longtime real estate agent Matt Territo, who lives close to Anastasia Island, knows a great deal when he sees one.
He told Realtor.com® that after being present for the appraisals, he instantly knew a couple of cash buyers who would leap at the opportunity to snap up the property at that $2 million-adjacent price—he was among them!
But instead of buying it himself, Territo made the agent representing the sellers an offer they couldn’t refuse: $1,999,950 before it even went live on the market. No hassles of advertising or showing the house, and no lengthy escrow.
Public records indicate that it was never officially listed, but was sold for $1,999,995 on Sept. 4, 2024.
The second owners
John and Jane Pope soon moved into the home. John is a former contractor who loves new projects almost as much as he loves moving around.
Although the HGTV Dream House was practically flawless, at least 470 square feet of interior space over the garage hadn’t been finished.
Pope turned that into an extra bedroom and bath, upping the count to four bedrooms and five baths, and the square footage to 3,594, adding to the home’s value.
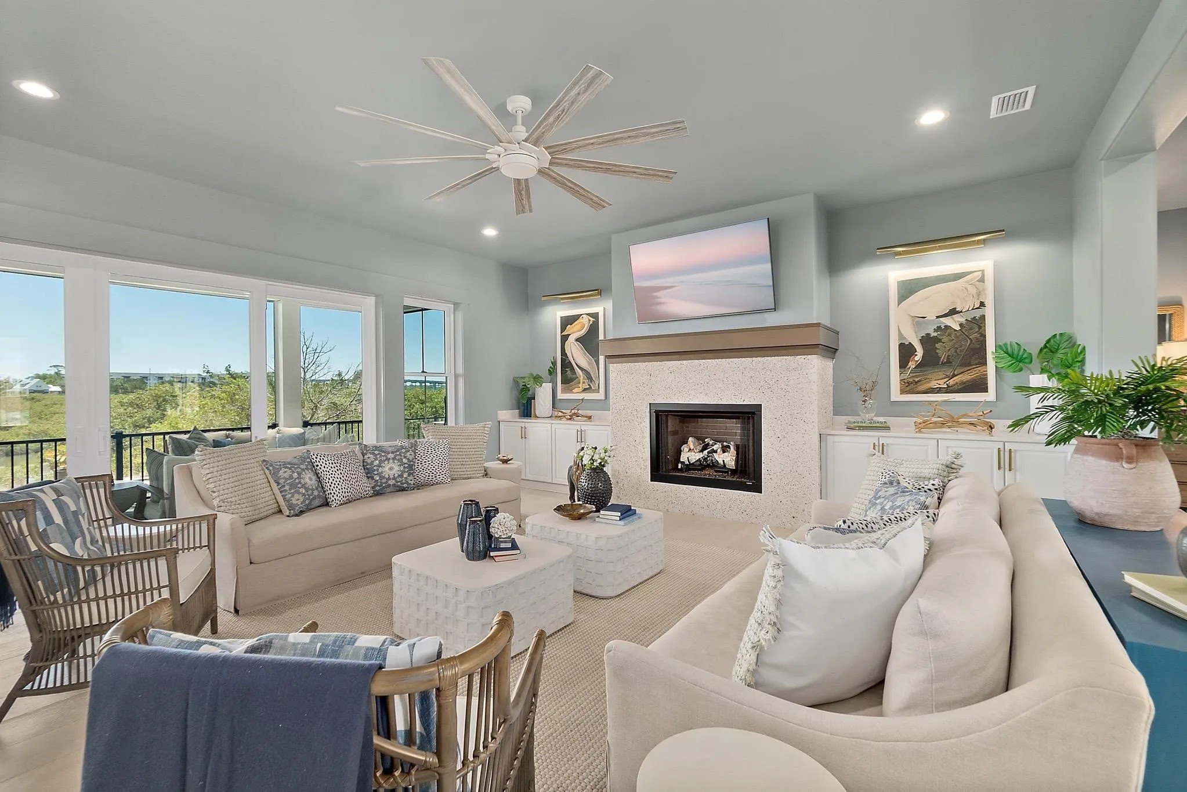
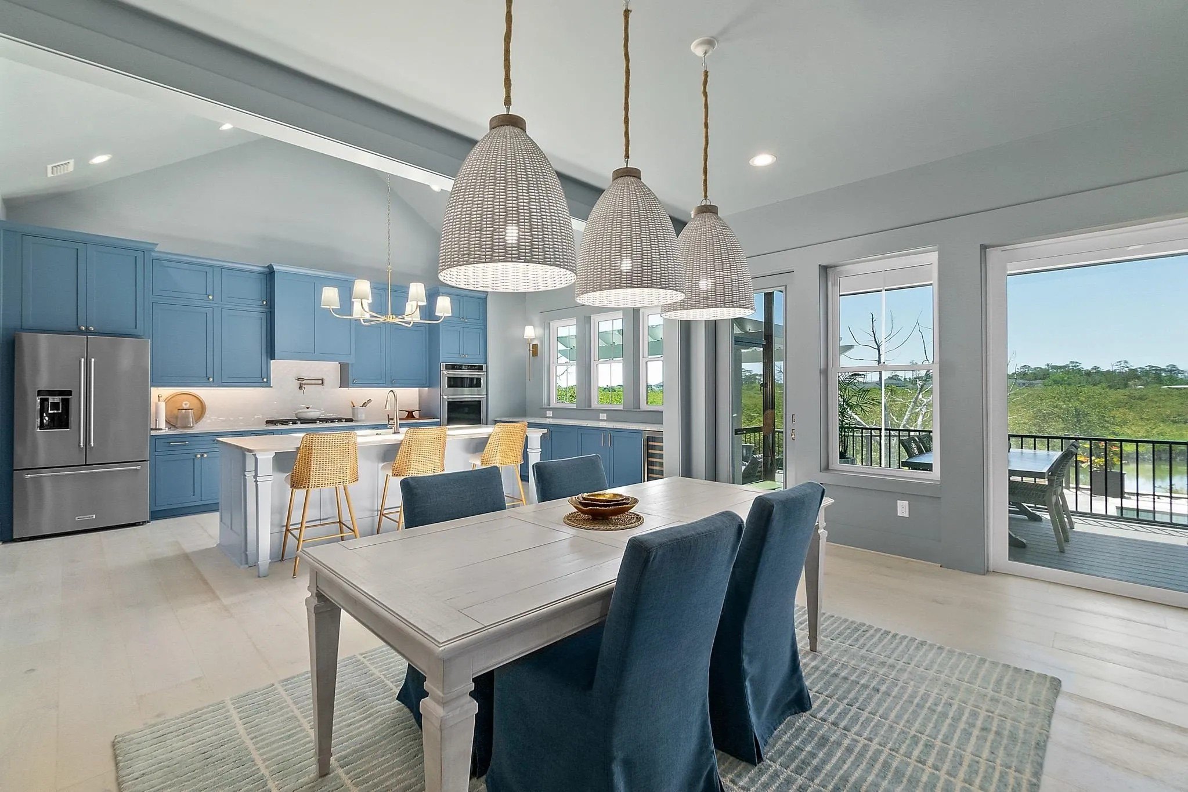
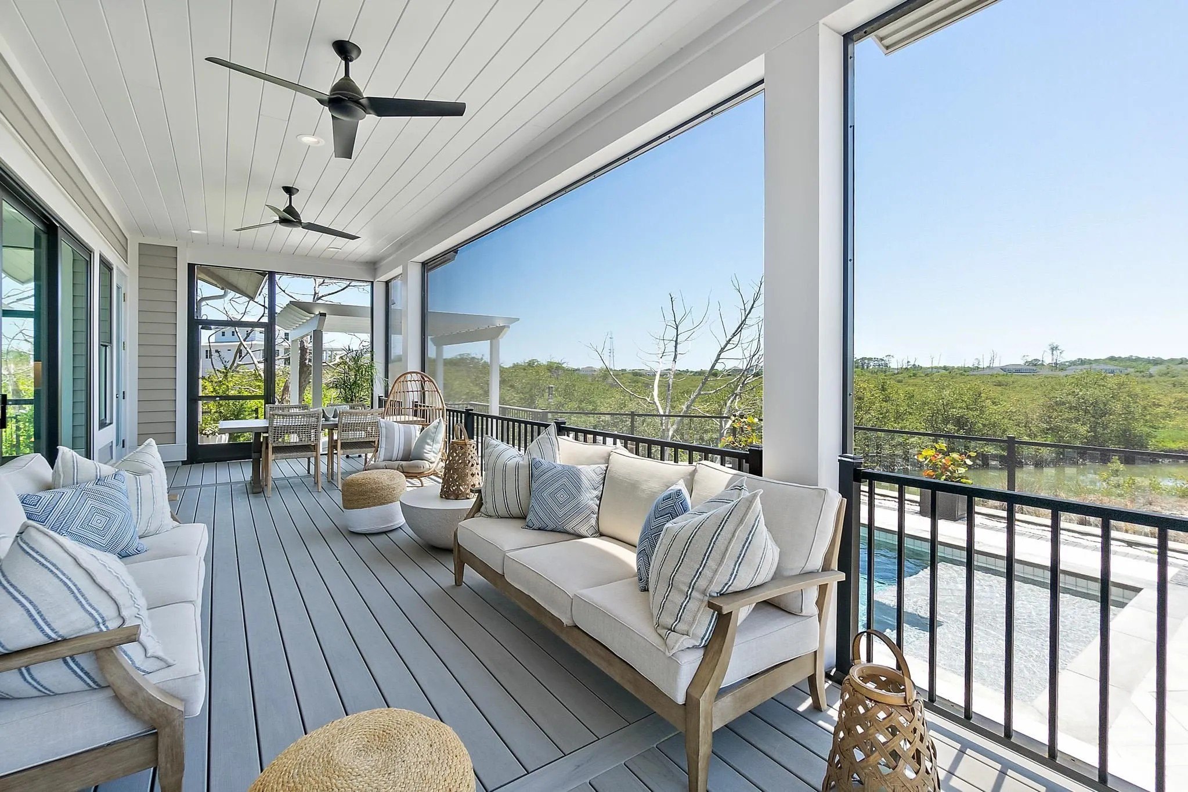
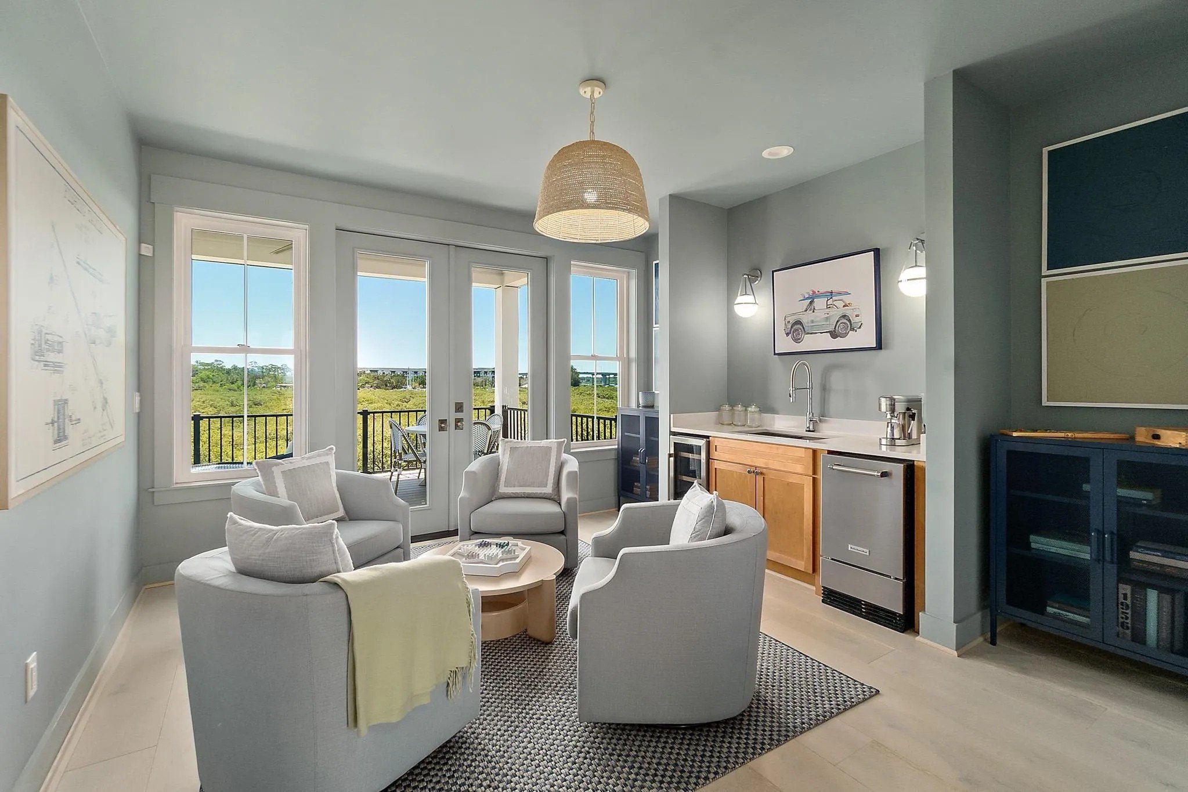
He also improved the HVAC system to better accommodate the weather, added a pool heater and an outdoor gate, and made a few cosmetic changes.
The Popes were happy in their new home until winter hit.
“We had the coldest winter we can remember in St. Augustine,” said Territo. “We had a North Carolina winter.”
The idea of moving farther south in Florida began to appeal to the Popes, and when they were able to get a great deal on a home they loved in the Fort Myers area, they jumped at it.
After the improvements, the HGTV home was appraised for between $2.7 million and $2.9 million.
The home had been on the market for only two days when Territo spoke with Realtor.com. He says there’s already interest at the $2,699,000 asking price.
The third owners?
What St. Augustine buyer could resist the exquisite design and location of this shining home, nestled in the sought-after Intracoastal-front community of Pelican Reef, with its breathtaking water views and glorious design?
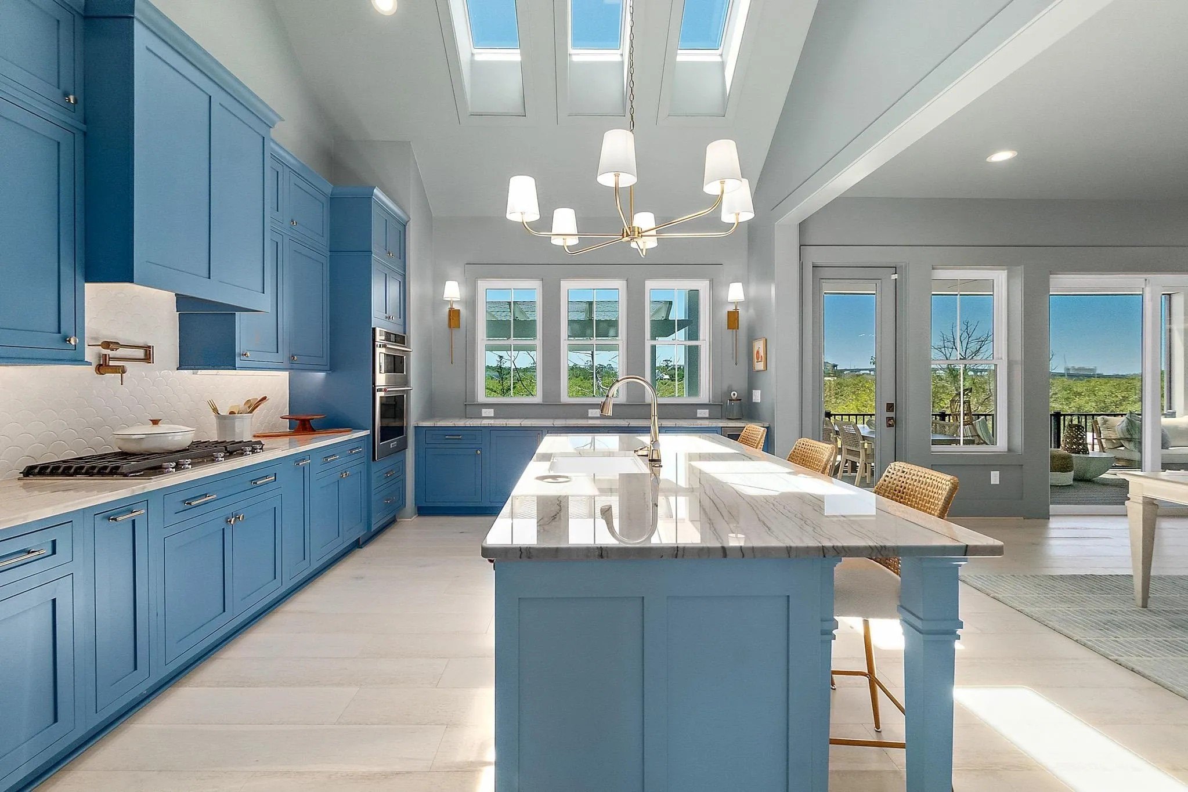
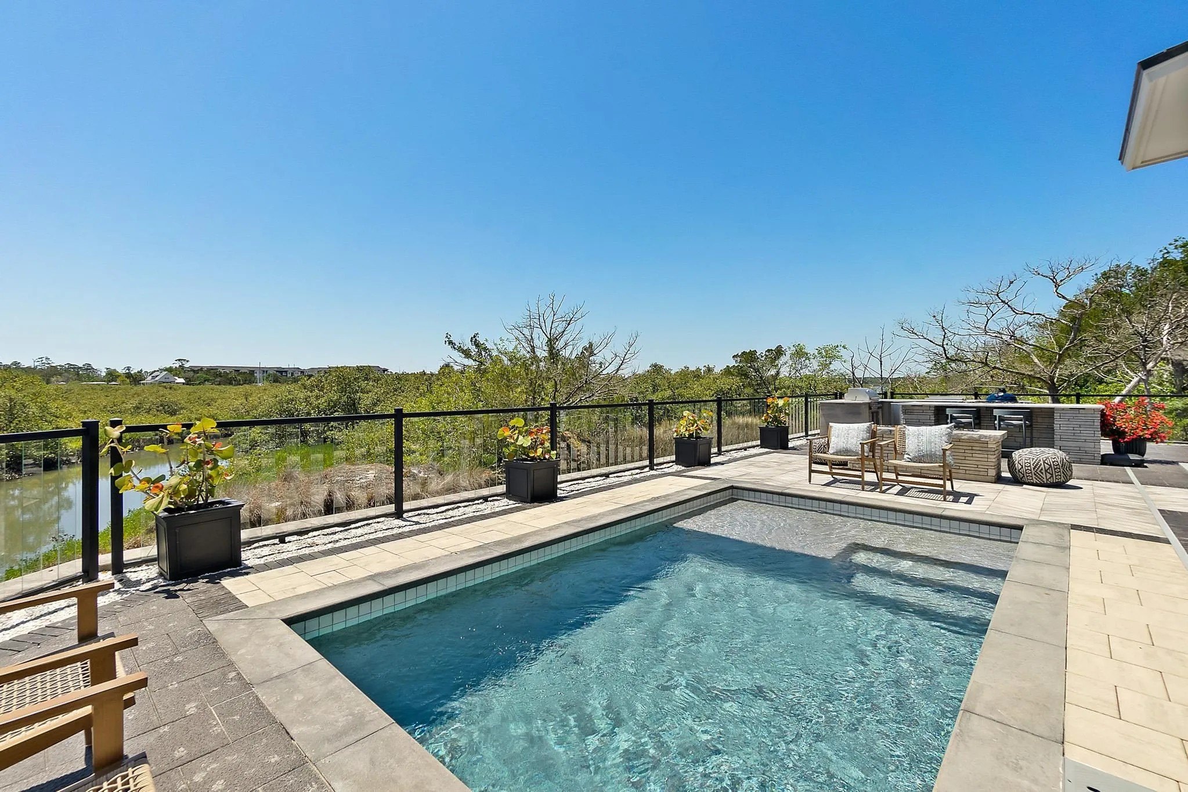
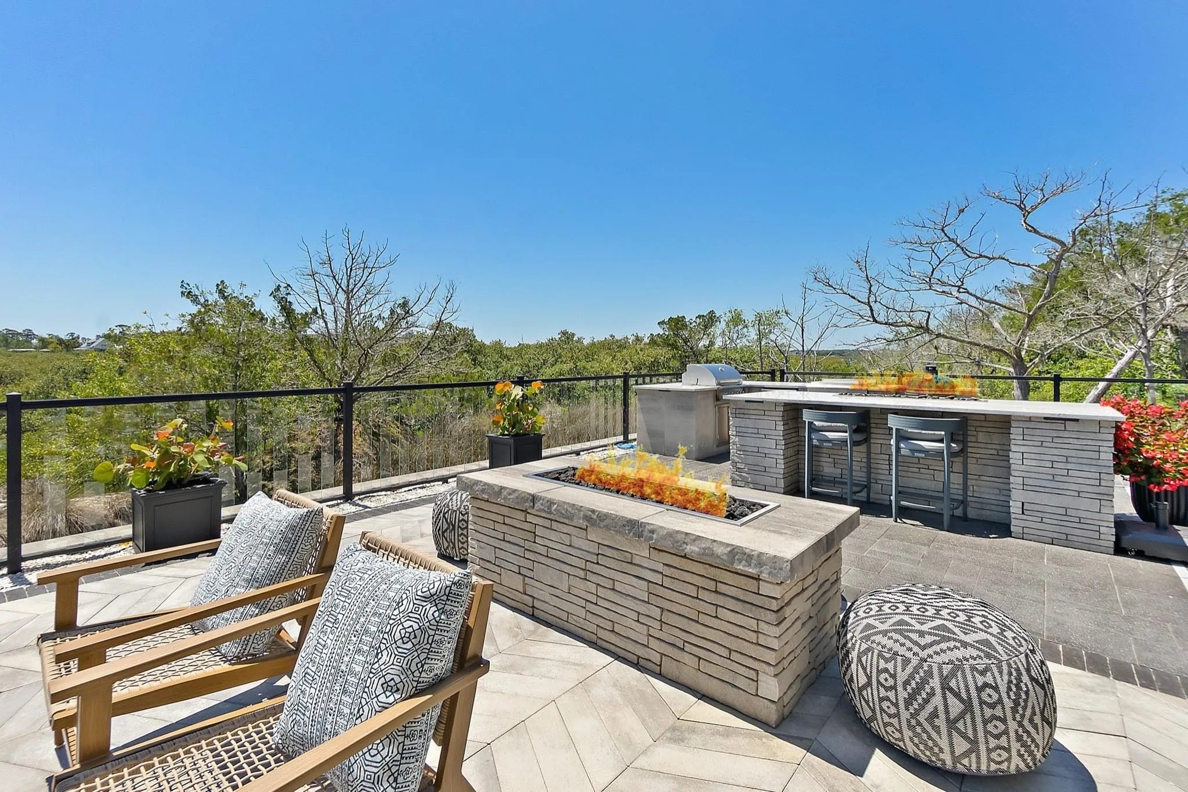
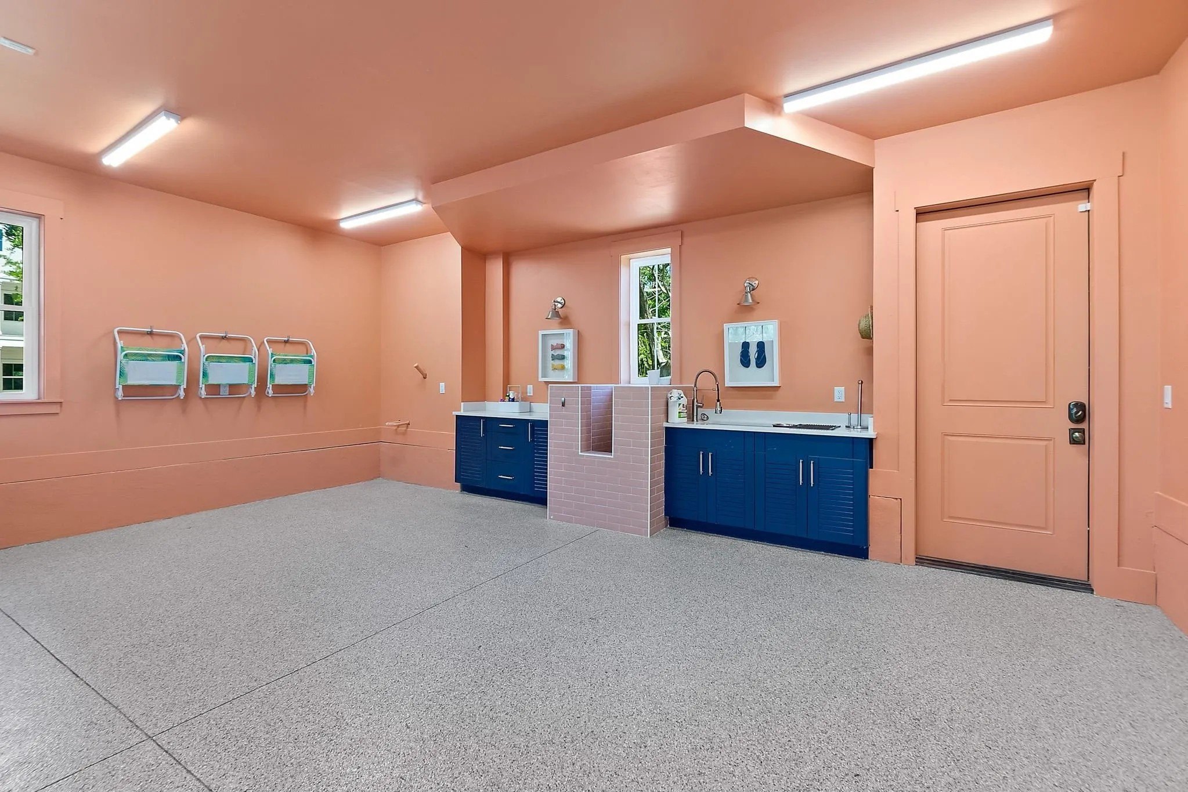
A long, custom hardscape driveway leads to an elegant front porch, with plenty of space for sitting and sipping sweet tea. Upstairs is another lounging deck. The soft gray, blue, and white exterior gives it a breezy ocean vibe.
The colors are carried inside—to a light-filled great room with floor-to-ceiling glass doors, a large focal fireplace, and a sizable dining area, all with views of the great outdoors. Wite oak flooring runs throughout the home.
The great room opens to a kitchen with skylights, blue cabinets, a generous dining island, stainless-steel appliances, and a butler’s pantry. Gleaming quartzite countertops and a large six-light chandelier complete the kitchen space.
As with so many water-view homes, there’s an oversized, mostly enclosed, water-view sunporch along the back.
The primary suite is also on the main level. It comes with a spacious walk-in closet complete with a dressing island. The primary bath includes double vanities, a double shower, stand-alone tub, and still more views.
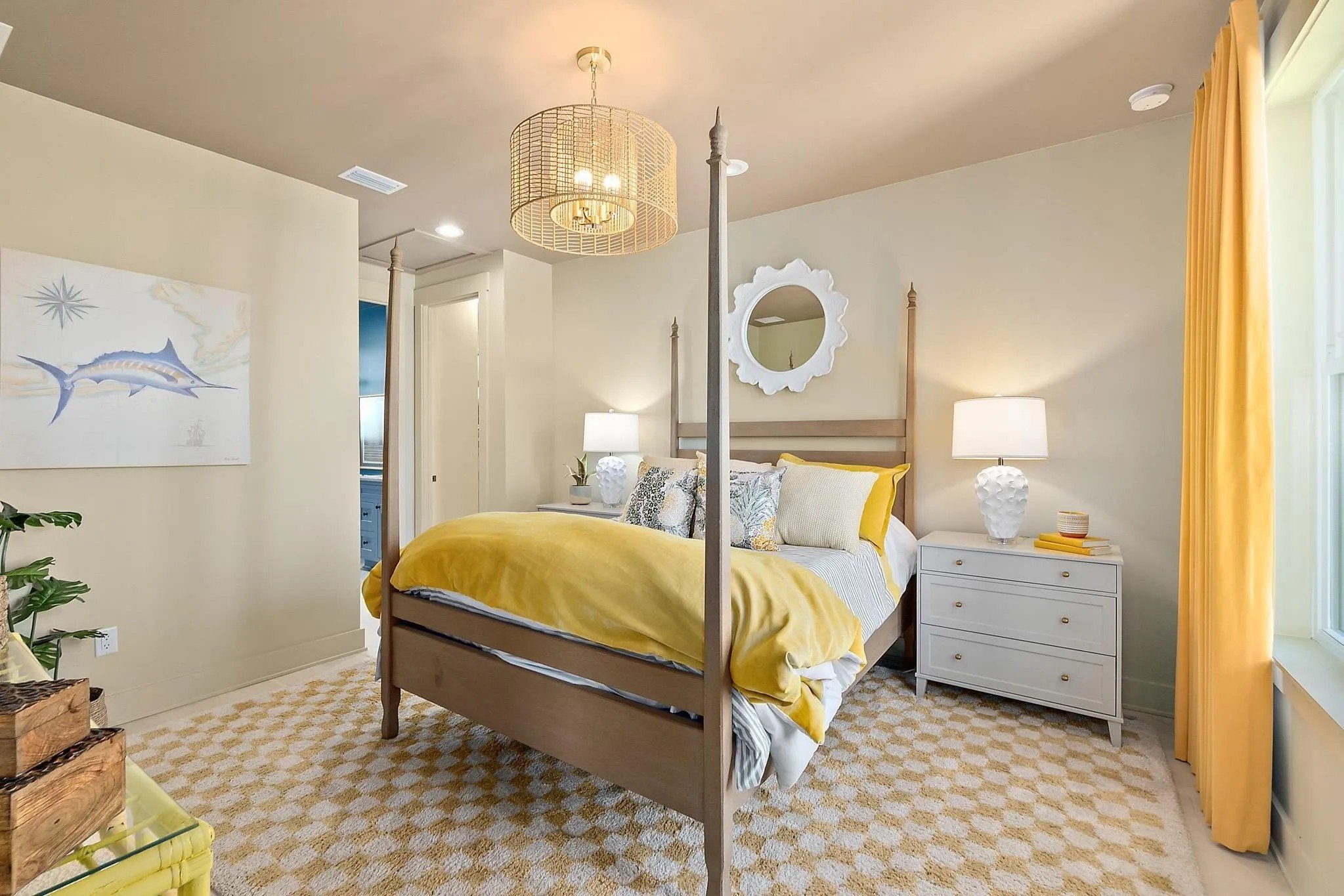
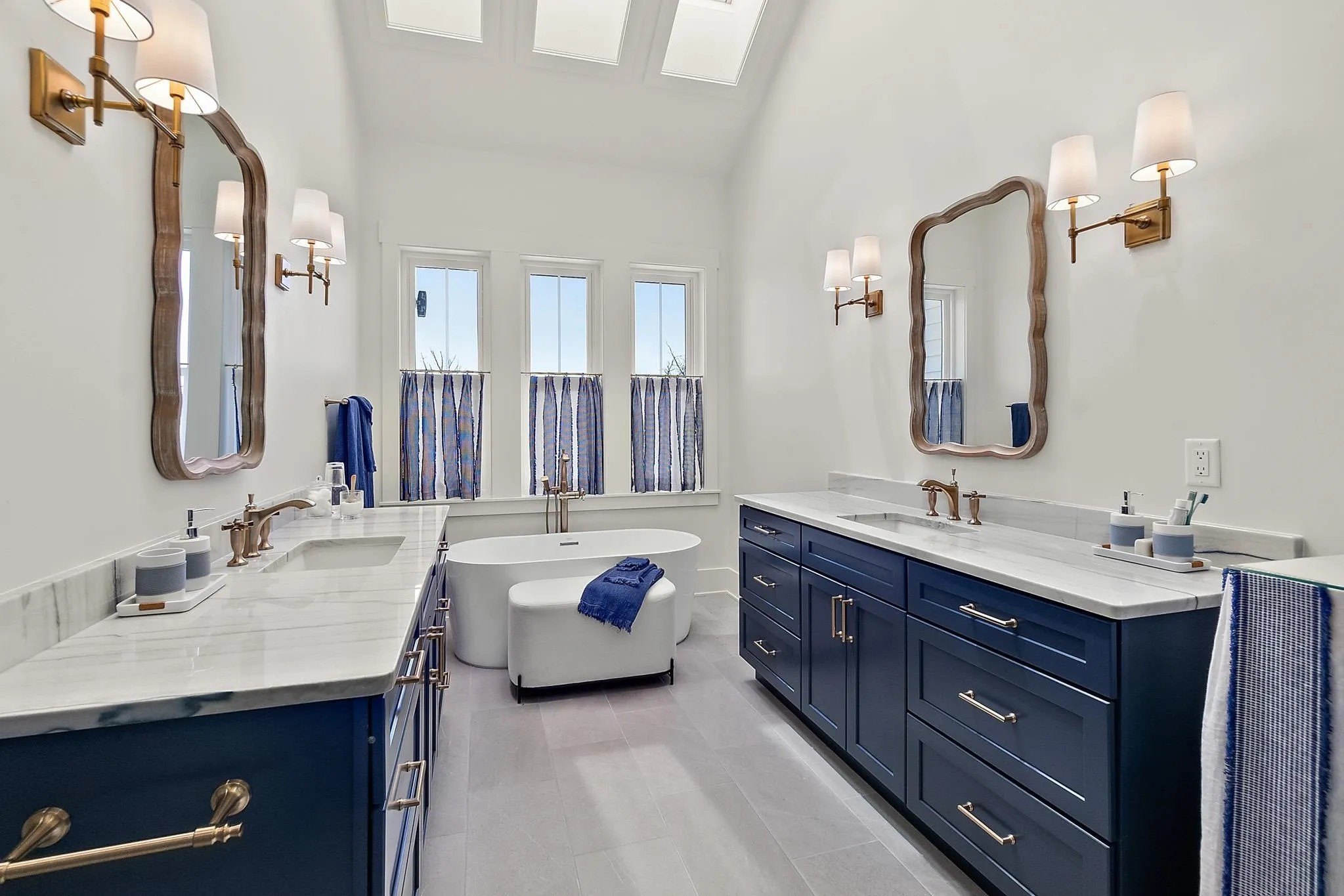
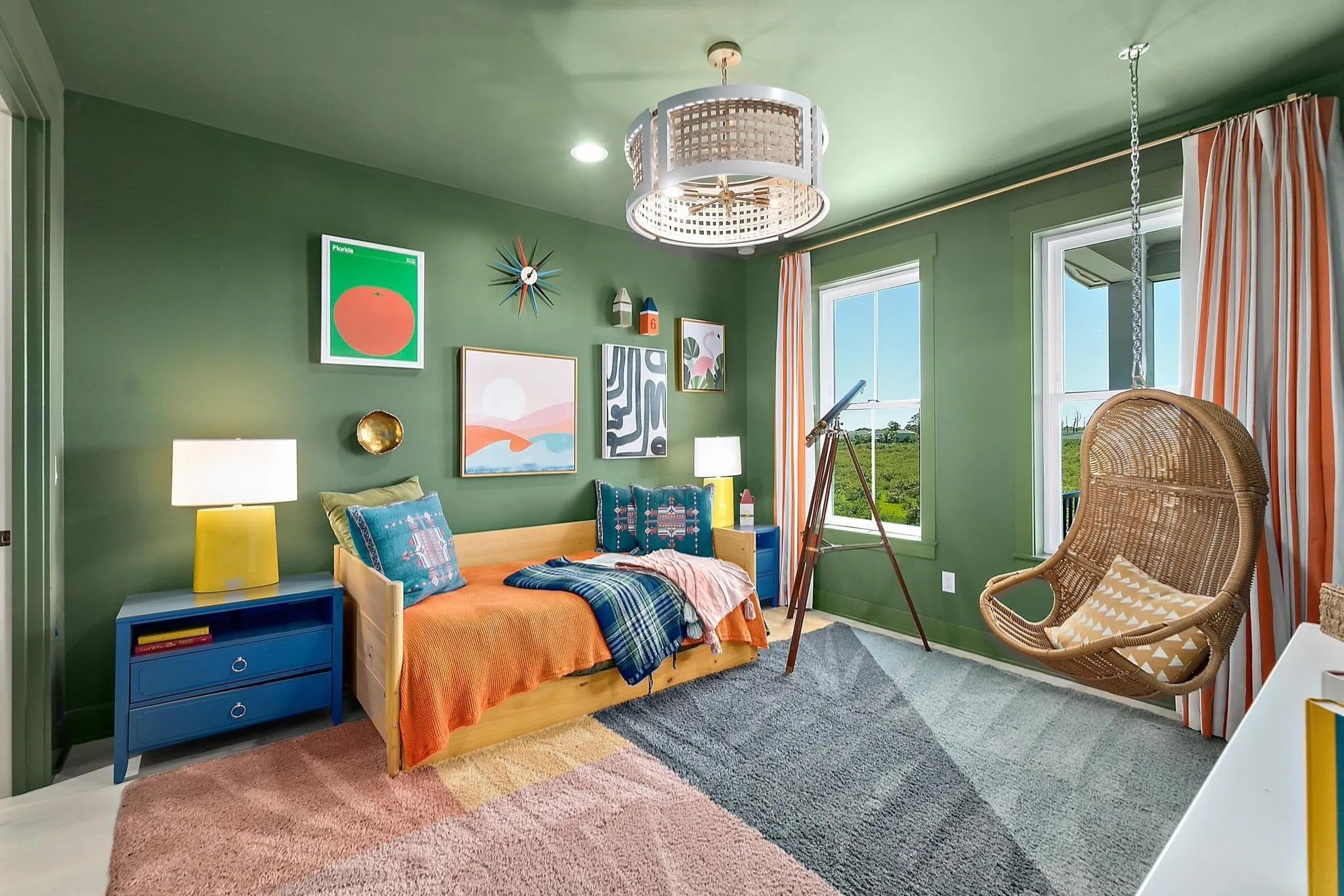
Upstairs, there are two more bedrooms, each with its own bath, as well as a loft space/family room with a wet bar and two balconies that overlook the pool.
That resort-style pool out back is serviced by a fully equipped outdoor kitchen. There’s also an outdoor bar and fireplace for entertaining.
Even the garage has been finished in soothing shades of pale orange. It contains a sink, workstation, and dog wash area.
The home is just a quick bike ride from Anastasia State Park, the St. Augustine Amphitheatre, the farmers market, and the historic downtown area.
And don’t forget that the home is being sold as is, including all furnishings, art, lighting, accessories, and kitchen items.
Its next owner might well be inclined to sit and stay awhile.
